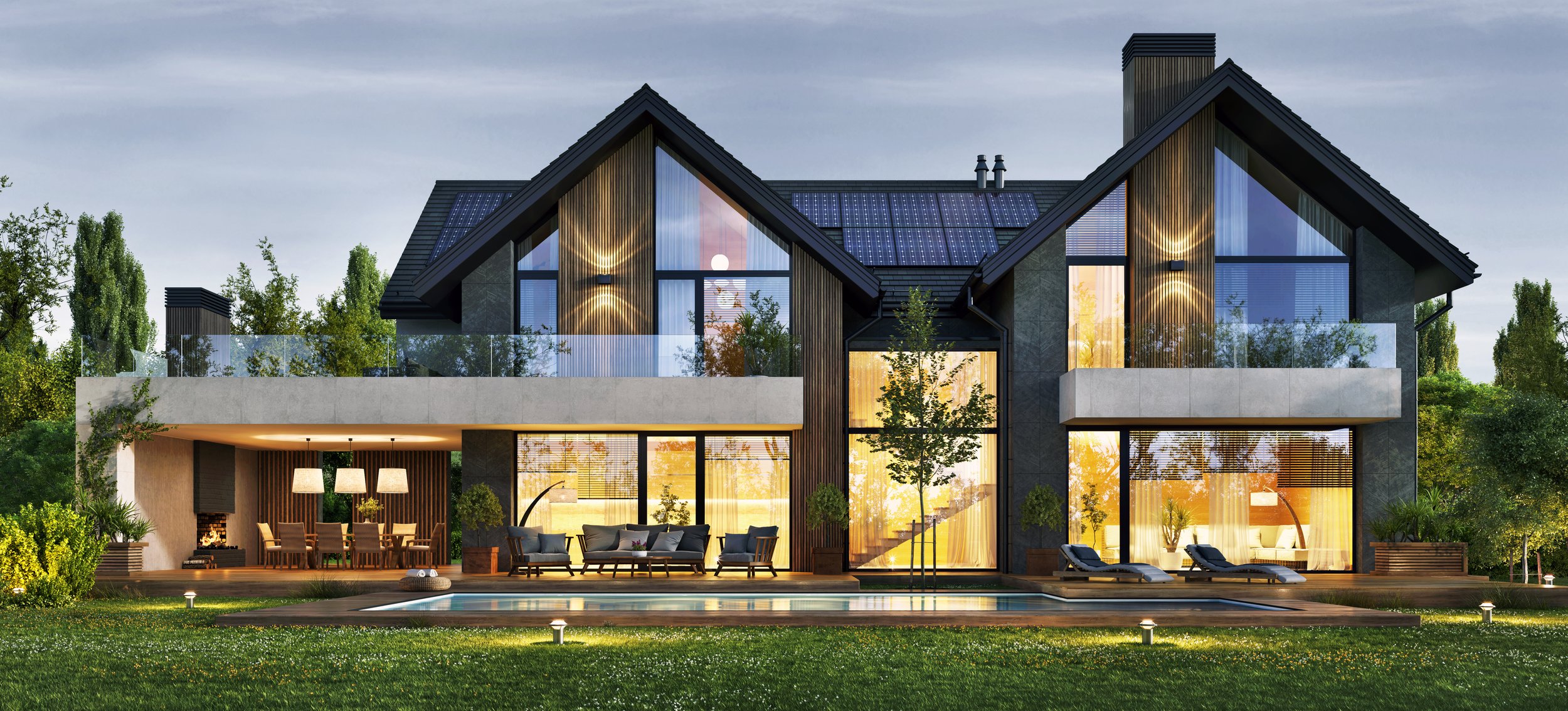Glass Rainscreen Cladding
Glass Rainscreen cladding
Glass Rainscreen Cladding
Glass rainscreen cladding is a type of exterior wall cladding system that utilizes glass panels as the primary cladding material. It is similar to traditional rainscreen cladding systems but utilizes glass panels instead of other materials like metal, wood, or composite panels.
Here are the key components and features of glass rainscreen cladding:
Glass Panels: The main component of glass rainscreen cladding is glass panels, which can vary in thickness, size, transparency, and finish. These panels are typically made from tempered or laminated glass for strength and safety. They can be clear, tinted, frosted, patterned, or coated with various finishes for aesthetic and performance purposes.
Support Structure: Glass panels in a rainscreen cladding system are typically supported by a metal or aluminum frame, known as the support structure. This frame provides structural support and attachment points for the glass panels. It also helps distribute loads and forces across the facade.
Ventilated Cavity: Similar to other rainscreen cladding systems, glass rainscreen cladding incorporates a ventilated cavity between the glass panels and the building's main wall. This cavity allows for airflow and drainage, helping to manage moisture and prevent water infiltration into the building envelope.
Insulation and Waterproofing: Behind the glass panels and within the ventilated cavity, insulation and waterproofing materials are installed to provide thermal insulation and protect the building structure from water intrusion. These materials help enhance energy efficiency and prevent moisture-related issues.
Anchoring and Fixing Systems: Glass panels are anchored and fixed to the support structure using specialized adhesive system like SikaTack Panel or hardware such as glass clips, spider fittings, point-fixing systems, or other custom-designed components. These systems ensure the secure attachment of glass panels while allowing for thermal expansion and contraction.
Sealants and Flashings: Sealants and flashings are used to seal joints, gaps, and transitions in the glass rainscreen cladding system, preventing air and water infiltration. Proper installation and maintenance of sealants are essential for ensuring the long-term performance and durability of the system.
Glass rainscreen cladding offers several advantages, including a modern and elegant appearance, abundant natural light transmission, durability, and design flexibility. It can be used in a variety of architectural styles and applications, including commercial buildings, residential projects, institutional facilities, and more. However, it also requires careful design, engineering, and installation to ensure structural integrity, weather resistance, and safety.
Glass Rainscreen Cladding Versus Glazing Curtain Wall
Glass Rainscreen Cladding Versus Glazing Curtain Wall
Glass rainscreen cladding and glazing curtain wall systems both utilize glass as a prominent component in exterior building envelope construction, but they have distinct differences in design, function, and installation. Here's a comparison between the two:
Design and Construction:
Glass Rainscreen Cladding: In a glass rainscreen cladding system, glass panels are installed as the outermost layer of the building envelope, supported by a structural framework. The glass panels are typically separated from the building's main wall by a ventilated cavity, allowing for drainage and airflow. This system is designed to manage moisture and provide thermal insulation while offering a sleek and modern aesthetic.
Glazing Curtain Wall: A glazing curtain wall system is a non-load-bearing exterior wall assembly consisting primarily of glass panels supported by a metal or aluminum frame. Unlike glass rainscreen cladding, which incorporates a ventilated cavity, glazing curtain walls are typically designed to be flush with the building's main wall. These systems are primarily intended to provide transparency, daylighting, and aesthetic appeal while allowing for expansive views.
Functionality:
Glass Rainscreen Cladding: Glass rainscreen cladding systems offer weather protection, thermal insulation, and moisture management for the building envelope. They are designed to control water infiltration while allowing for ventilation and air circulation within the cavity.
Glazing Curtain Wall: Glazing curtain walls primarily provide transparency, natural light, and visual connection between indoor and outdoor spaces. They are designed to withstand wind loads, seismic forces, and thermal expansion while maintaining structural integrity and weather resistance.
Installation and Maintenance:
Glass Rainscreen Cladding: Installation of glass rainscreen cladding involves careful coordination of glass panels, support structure, insulation, and waterproofing materials. Proper sealing and flashing details are essential to prevent water infiltration and ensure long-term performance. Maintenance typically involves periodic inspections of sealants, flashings, and glass panels.
Glazing Curtain Wall: Glazing curtain walls require precise installation of glass panels, mullions, and framing components to ensure structural integrity and weather resistance. Maintenance involves regular cleaning and inspection of glass panels, frame components, and sealants to preserve appearance and performance.
Aesthetics:
Glass Rainscreen Cladding: Glass rainscreen cladding systems offer a sleek and modern aesthetic with the transparency and reflectivity of glass panels. They can be customized with various types of glass, finishes, and textures to achieve different visual effects.
Glazing Curtain Wall: Glazing curtain walls provide a seamless and uniform appearance with large expanses of glass panels. They offer uninterrupted views and abundant natural light, contributing to a sense of openness and connectivity with the surrounding environment.
In summary, glass rainscreen cladding and glazing curtain wall systems serve different functions and offer unique aesthetic and performance characteristics. The choice between the two depends on factors such as building design, performance requirements, aesthetic preferences, and budget considerations.

